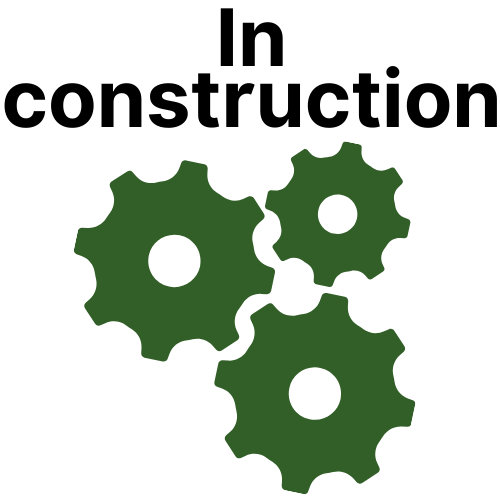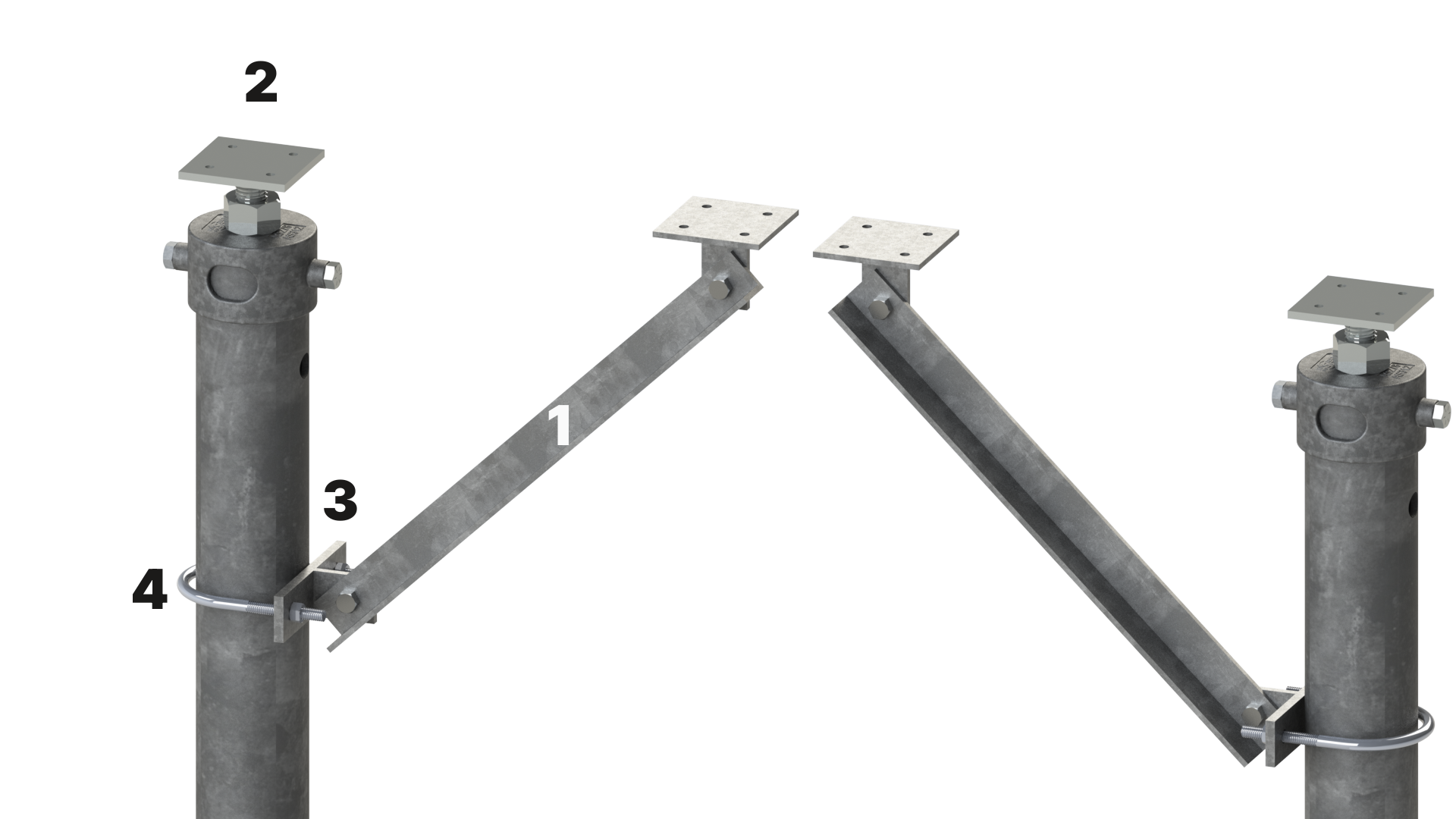All our products
Discover our expertly engineered screw piles and accessories, designed for superior strength and durability. Our catalog features a range of products to meet all your foundation needs, ensuring reliable and efficient solutions for every project.


Discover our expertly engineered screw piles and accessories, designed for superior strength and durability. Our catalog features a range of products to meet all your foundation needs, ensuring reliable and efficient solutions for every project.
Extensions
Standard extensions
| Product | Exterior diameter | Length | Technical sheet | Revit |
|---|---|---|---|---|
| EX178 | 1 7/8″ | 3′, 5′ |                  |
                               |
| EX238 | 2 3/8″ | 3′, 5′, 7′, 10′ |                  |
                               |
| EX312 | 3 1/2″ | 3′, 5′, 7′, 10′ |                  |
                               |
| EX412 | 4 1/2″ | 5′, 10′ |                  |
                               |
| EX512 | 5 1/2″ | 5′ to 21′ |                                                                      |
                               |
| EX658 | 6 5/8″ | 5′ to 21′ |                                                                      |
                               |
Field extensions
| Product | Exterior diameter | Technical sheet | Revit |
|---|---|---|---|
| FEX238 | 2 3/8″ |                       |
                                                                     |
| FEX312 | 3 1/2″ |                       |
                      |
Fixed heads
Concrete support heads
| Product | Dimension | Exterior diameter | Interior diameter | Technical sheet | Revit |
|---|---|---|---|---|---|
| TFC8-238E/312I | 8″ x 8″ | 2 3/8″ | 3 1/2″ |                                 |
                               |
Blade support heads
| Product | Dimension | Exterior diameter | Technical sheet | Revit |
|---|---|---|---|---|
| TFS-KB10-312E | 8″ x 10″ | 3 1/2″ |                                                                      |
                      |
Fixed U support heads
Adjustable heads
Standard adjustable heads
| Product | Dimension | Technical sheet | Revit |
|---|---|---|---|
| TAS3C | 3 1/2″ x 3 1/2″ Centered |                  |
                               |
| TAS3O | 3 1/2″ x 3 1/2″ Offset |                                                                      |
                                                                     |
| TAS5C | 5 1/2″ x 5 1/2″ Centered |                  |
                               |
| TAS5O | 5 1/2″ x 5 1/2″ Offset |                                                                      |
                                                                     |
U-shaped adjustable heads
L-shaped adjustable heads
| Product | Dimension | Technical sheet | Revit |
|---|---|---|---|
| TAL6 | Base: 6″ x 5″, vertical : 6 1/4″ x 5″ |                       |
                               |
Other accessories
Foundation support brackets
| Product | Dimension | Technical sheet | Revit |
|---|---|---|---|
| EF24-G | 24’’ wall side x 18’’ pile side |                                                                      |
                                                                     |
Adjustable foundation support heads
| Product | Dimension | Technical sheet | Revit |
|---|---|---|---|
| TAL-U312 | For a 3 1/2″ pile |                                                                      |
                      |
| TAL-U412 | For a 4 1/2″ pile |                                                                      |
                                                                     |
Rock anchors
Adjustable braces



Pile stabilizers
| Product | Dimension | Technical sheet | Revit |
|---|---|---|---|
| SP4L6-238 | For 2 3/8″ pile |                                                                      |
                                                                     |
| SP4L6-312 | For 3 3/8″ pile |                                                                      |
                                                                     |
Clothesline kit
| Product | Dimension | Technical sheet | Revit |
|---|---|---|---|
| CLT10 | 10′ aboveground clothesline (12′ total) |                                                                      |
                                                                     |
| CLT14 | 14′ aboveground clothesline (16′ total) |                                                                      |
                                                                     |
| CLT19 | 19′ aboveground clothesline (21′ total) |                                                                      |
                                                                     |
Fixed heads
Concrete support heads
| Product | Exterior diameter | Technical sheet |
|---|---|---|
| TFC8-238E/312I | 2 3/8″ |                                 |
Blade support heads
| Produit | Diamètre exterieur | Fiche technique |
|---|---|---|
| TFS-KB10-312E | 3 1/2″ |                                                                      |
Fixed U support heads
| Product | Exterior diameter | Technical sheet |
|---|---|---|
| TFU4-238E | 2 3/8″ |                                                                      |
| TFU4-312E | 3 1/2″ |                                                                      |
| TFU6-238E | 2 3/8″ |                                                                      |
| TFU6-312E | 3 1/2″ |                                 |
| TFU6+-312E | 3 1/2″ |                                 |
| TFU8-312E | 3 1/2″ |                                 |
| TFU8+-312E | 3 1/2″ |                                 |
Adjustable heads
Standard adjustable heads
| Product | Dimension | Technical sheet |
|---|---|---|
| TAS3C | 3 1/2″ x 3 1/2″ Centered |                                 |
| TAS3O | 3 1/2″ x 3 1/2″ Offset | NA |
| TAS5C | 5 1/2″ x 5 1/2″ Centered |                                 |
| TAS5O | 5 1/2″ x 5 1/2″ Offset | NA |
U-shaped adjustable heads
L-shaped adjustable heads
| Product | Dimension | Technical sheet |
|---|---|---|
| TAL6 | Base: 6″ x 5″, vertical : 6 1/4″ x 5″ |                                                                      |
Other accessories
Foundation support brackets
| Product | Dimension | Technical sheet |
|---|---|---|
| EF24-G | 24″ wall side x 18″ pile side |                                                                      |
Adjustable foundation support heads
| Product | Dimension | Technical sheet |
|---|---|---|
| TAL-U312 | For 3 1/2 piles |                                                                      |
| TAL-U412 | For 4 1/2 piles |                                                                      |
Roc anchor
Adjustable braces



| Product | # on photo | Technical sheet |
|---|---|---|
| BCA-F | 1 |                                                                      |
| BCA-BCU (2) | 2 |                                                                      |
| BCA-K238 (3) | 3 |                                                                      |
| BCA-K312 (3) | 3 |                                                                      |
| BCA-K238 (4) | 4 |                                                                      |
| BCA-K312 (4) | 4 |                                                                      |
| BCA-K238 | 2-3-4 |                                                                      |
| BCA-K312 | 2-3-4 |                                                                      |
Pile stabilizers
| Product | Dimension | Technical sheet |
|---|---|---|
| SP4L6-238 | For 2 3/8″ pile |                                                                      |
| SP4L6-312 | For 3 1/2″ pile |                                                                      |
Clothesline kit
| Product | Dimension | Technical sheet |
|---|---|---|
| CLT10 | 10′ aboveground clothesline (12′ total) |                                                                      |
| CLT14 | 14′ aboveground clothesline (16′ total) |                                                                      |
| CLT19 | 19′ aboveground clothesline (21′ total) |                                                                      |





Postech Screw Piles USA is a company specializing in the manufacturing, distribution, and installation of galvanized steel screw piles for residential and light commercial projects.
Talk with an Expert : 1 855-333-7453
Conditions and Compliance
©2024 Pieux Vistech, Sherbrooke, Quebec, Canada.
